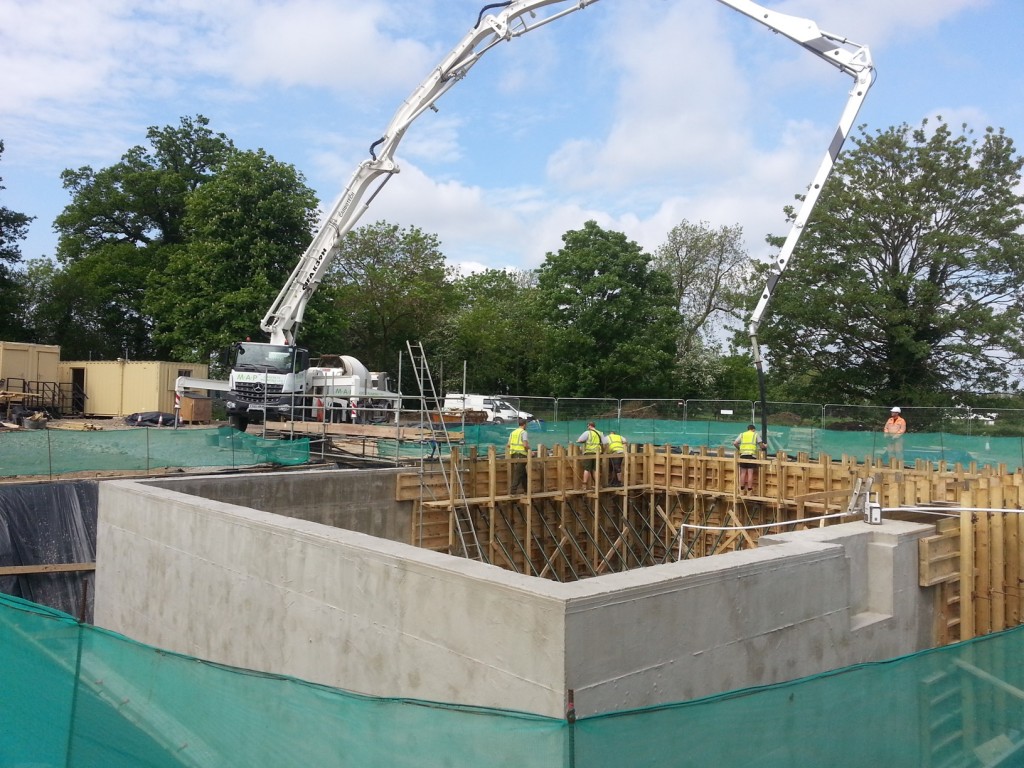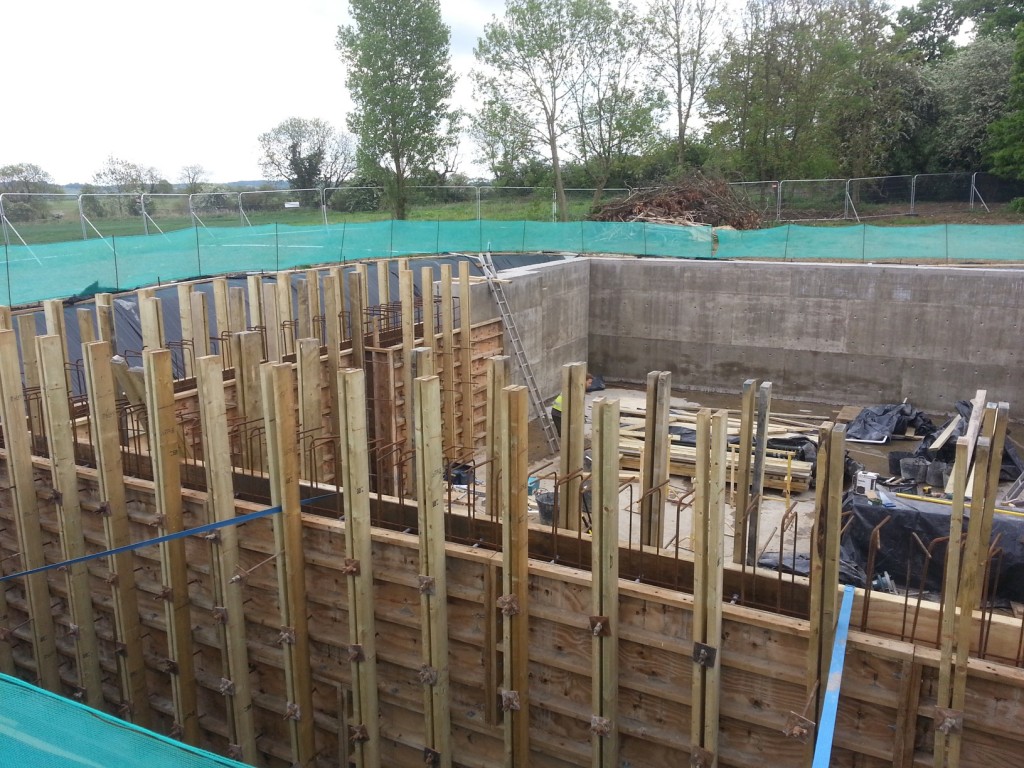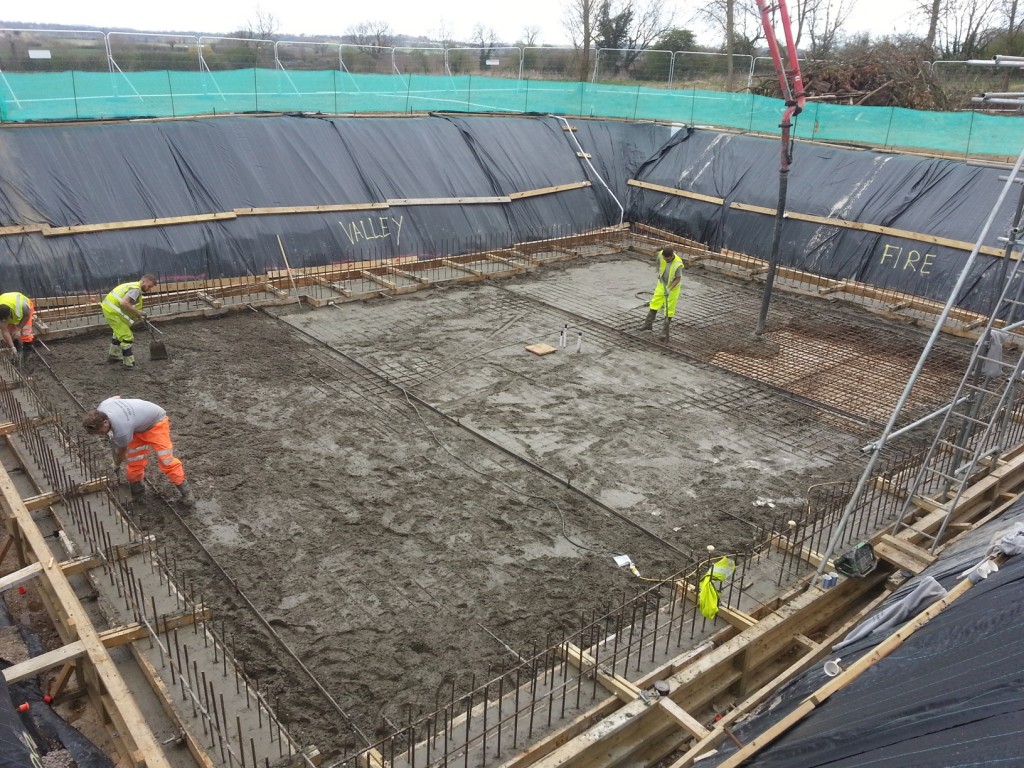Once complete, the excavation was lined with membranes to keep banks from spalling and collapsing in on the crew below.
The slab was shuttered, reinforced and then cast using concrete with waterproof additives in.
The walls were then created in two sections, using timber shutters and steel reinforcing. The walls too were cast with waterproofing concrete.
- Type B – Intergral Protection. The basement was constructed using reinforced concrete with an additive, making the concrete waterproof. All external construction joints, the RC wall kicker & slab toe were treated with a waterproof cementitious waterproofing slurry, giving extra protection to the Type B system.
- Type C – Internal Cavity Drainage System. The internal walls and floor were lined with a cavity membrane, all linked to a sump and pumping station via perimeter channels. Two pumps and a high level alarm were installed.
All materials were supplied by Triton Systems.


