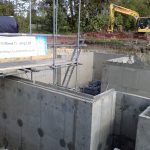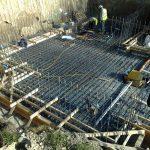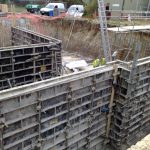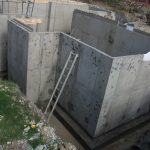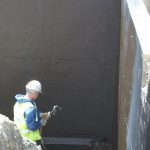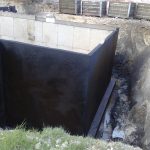Beautiful Basements was asked to build a basement under a new, large dwelling where the site was at risk to flooding. As no waterproofing design had been done until this point, Beautiful Basements was also asked to design and install this too.
Once the old house had been demolished, the site stripped, and the excavation complete Beautiful Basements began the build.
An internal foul sump was installed and then the whole of the excavation was covered in a 70mm layer of “blinding” concrete. On top of this a waterproofing layer was laid and the slab set out and steel was constructed. Prior to the pouring of the concrete, everything that was to protrude through the concrete (foul pipes etc) had an expanding water stop applied to it to ensure no water could track up the joint.
The main concrete slab was then cast with a kicker in place and was done using a waterproofing additive mixing within the concrete.
The walls were then constructed with reinforcing and waterproof concrete. Finally, the ground floor was installed, using large concrete planks.
