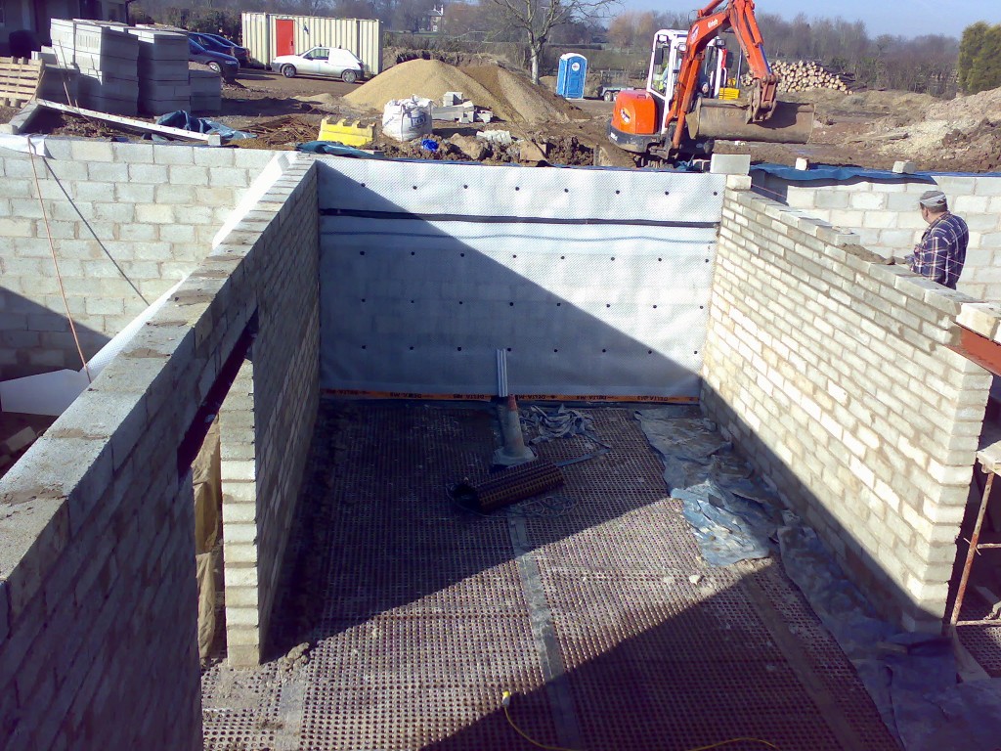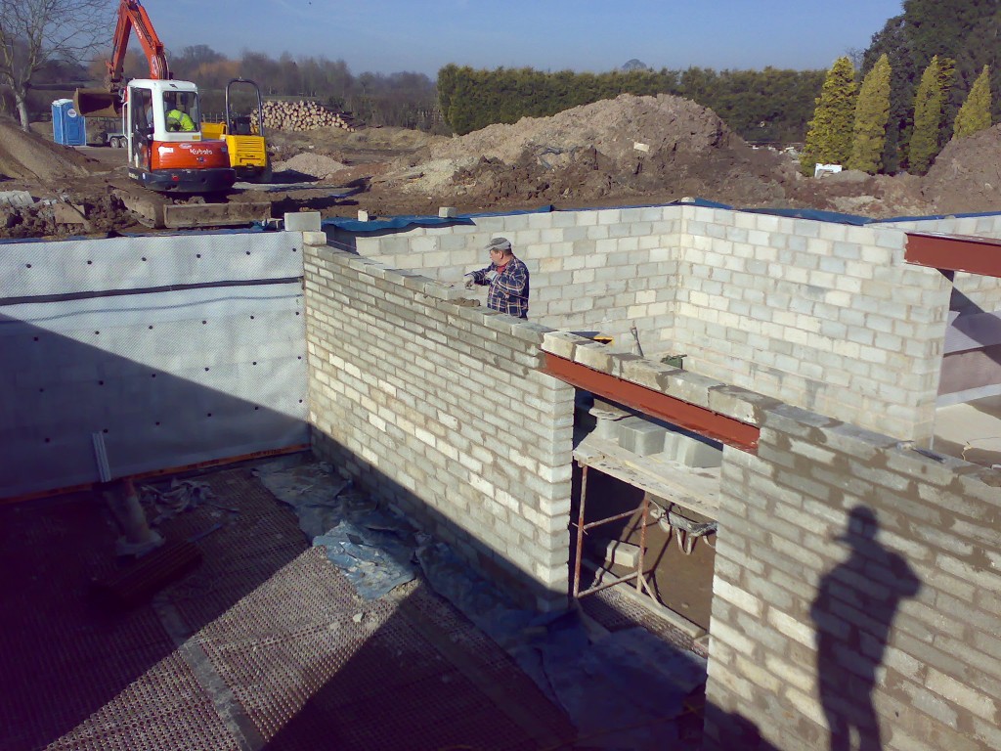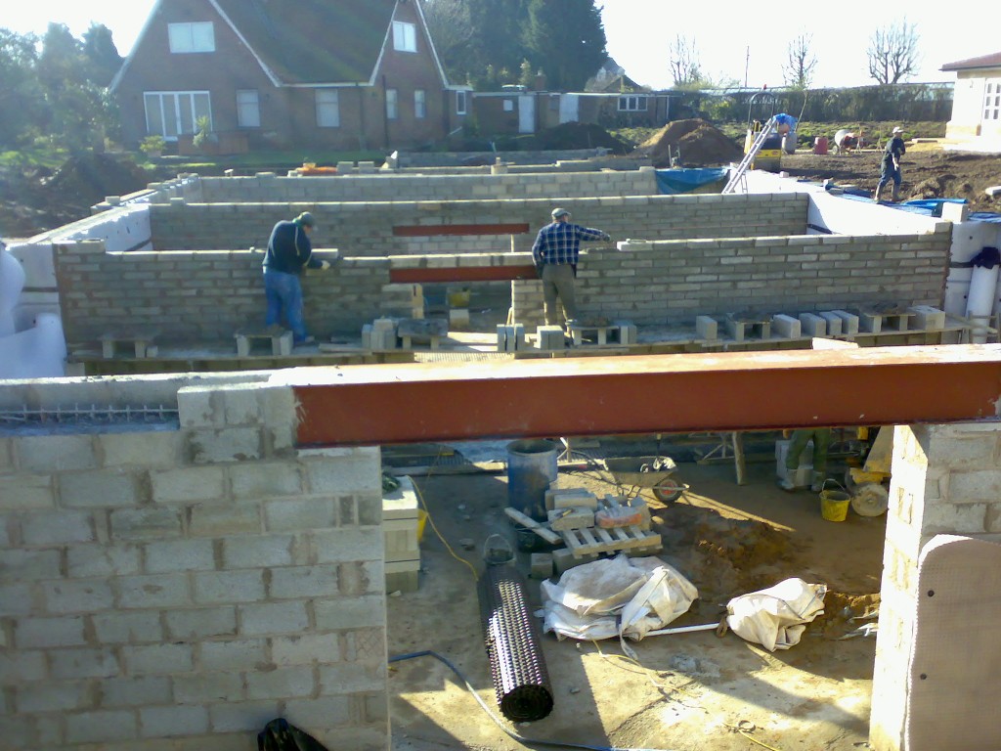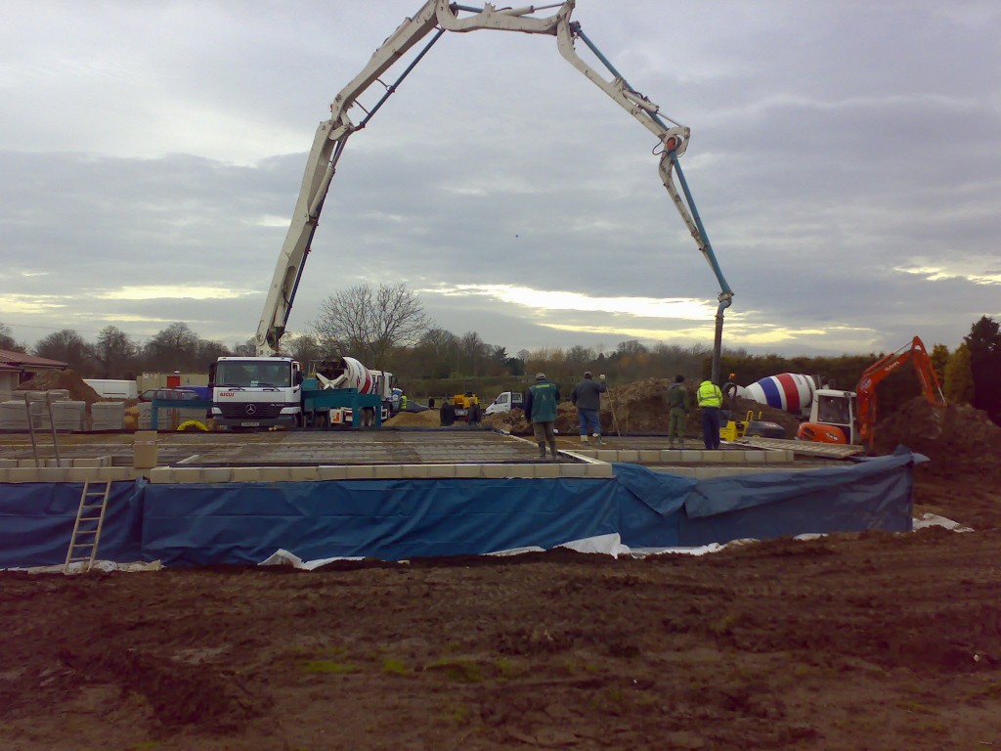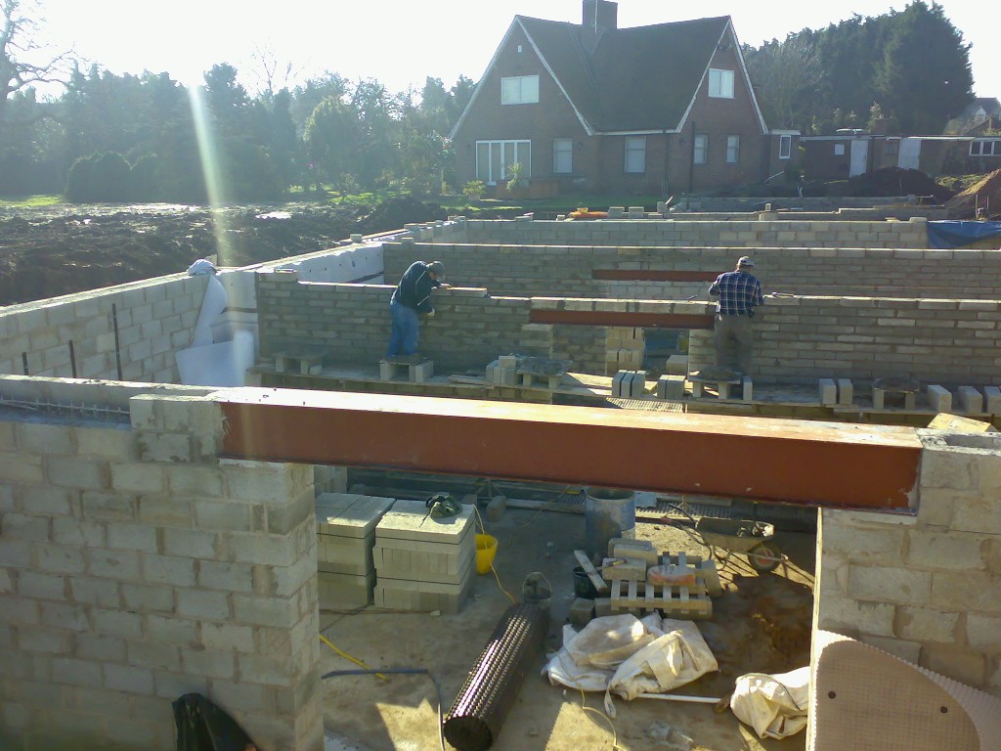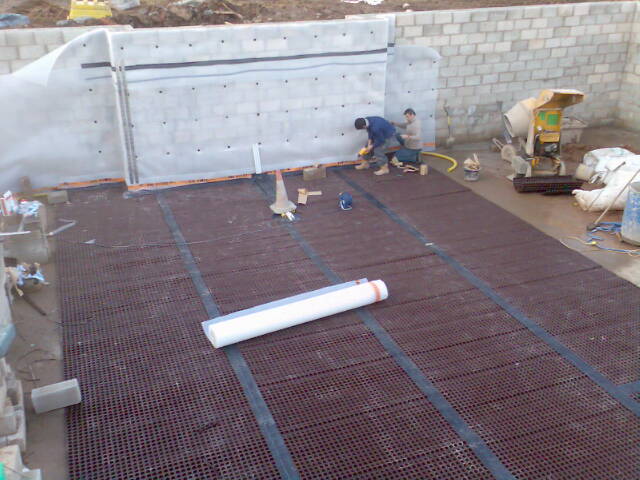When Beautiful Basements was contacted about the project, the floor and walls had already been built, there had been no design of any waterproofing system whatsoever.
First a sump had to be cut into the concrete and channel had to be carved out of the concrete floor to allow the water that was seeping into the basement to move to the sump. The concrete slab was 450mm thick, so cutting through it for a sump and channelling was very difficult.
