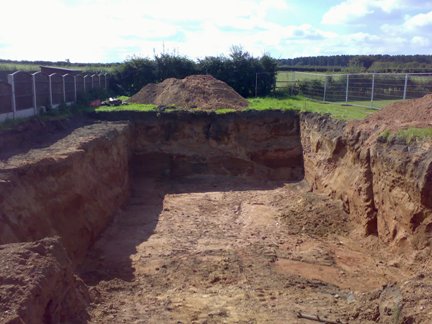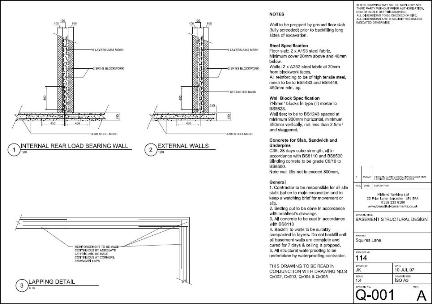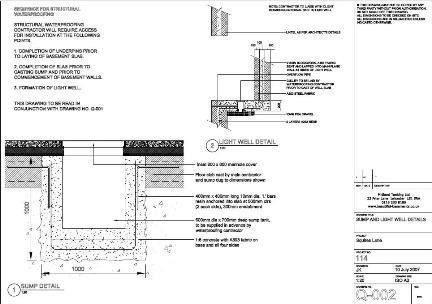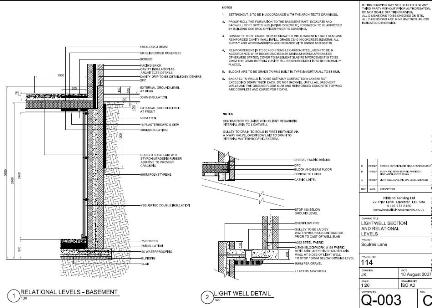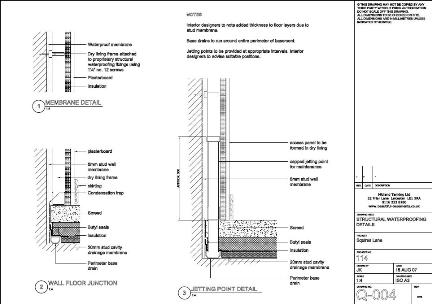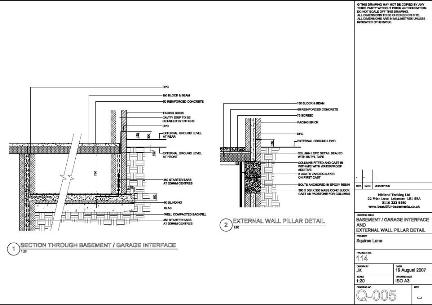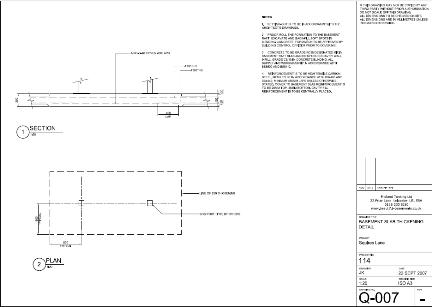Once the excavation was complete and banks stabilised, the new slab was set out and installed. The slab included a sump, connected by underground drains that would allow any water to enter and be pumped away.
Next, the walls were constructed using a traditional block/concrete/block sandwich and a new block and beam floor laid to form the ground floor.
The basement was then waterproofed internally using a cavity drainage membrane, applied to the walls and floor and all linked back to the ground water sump.
