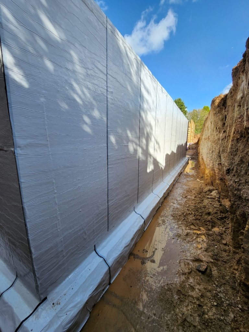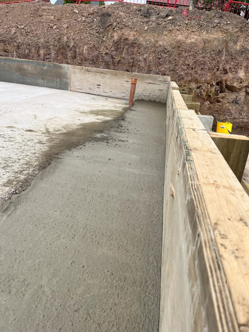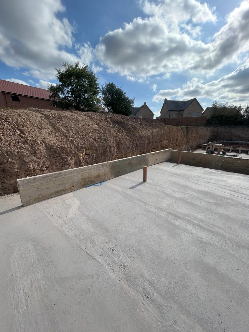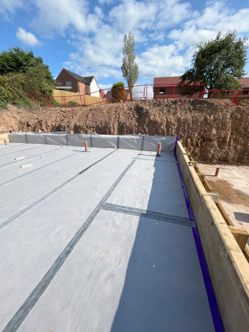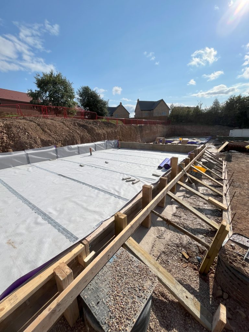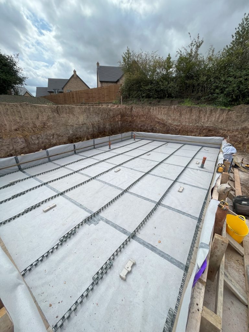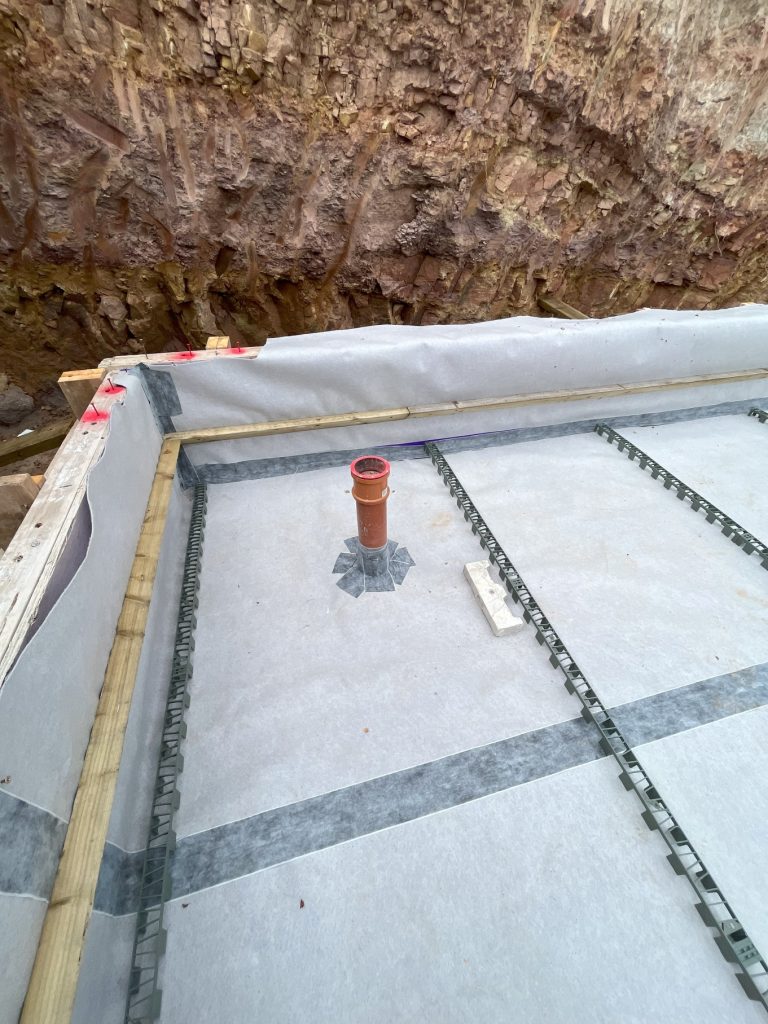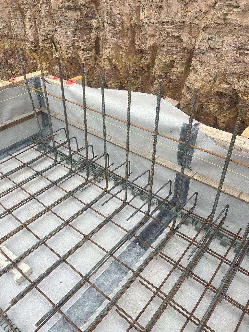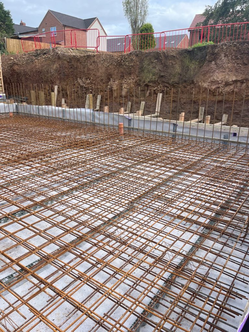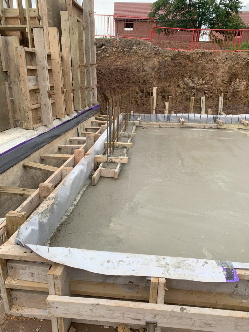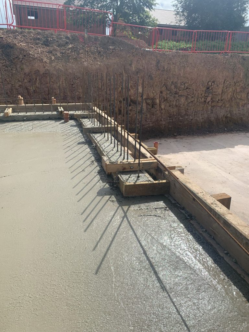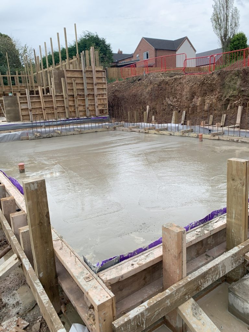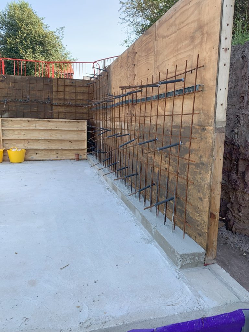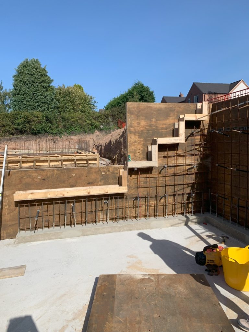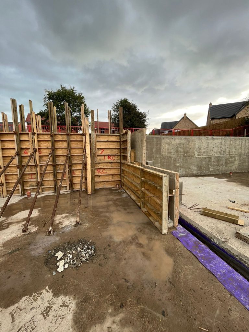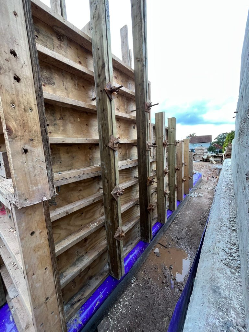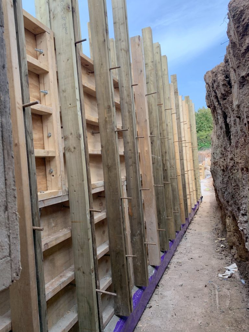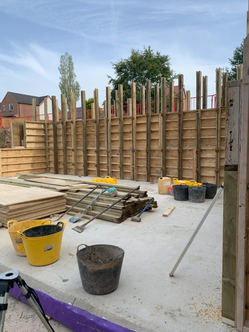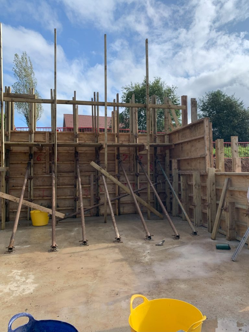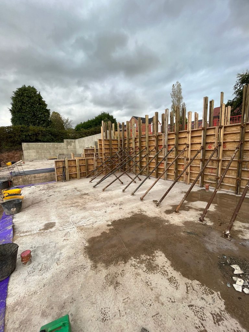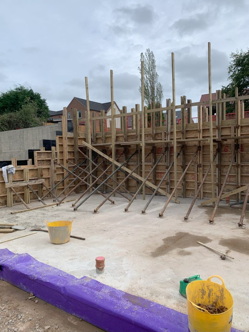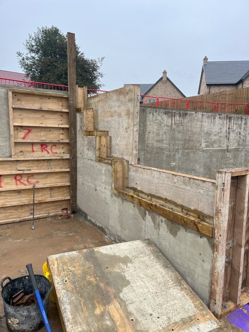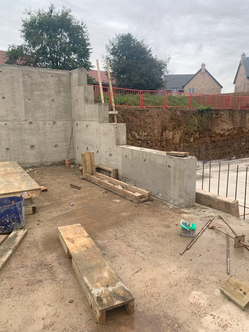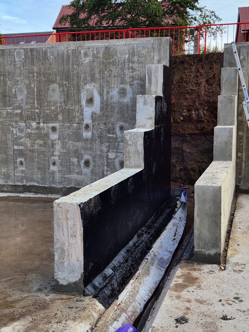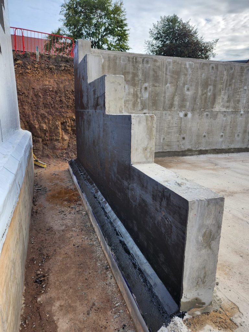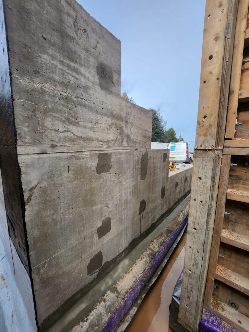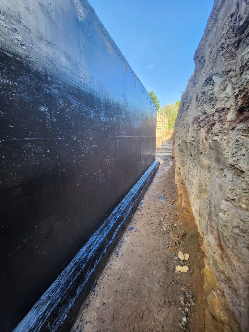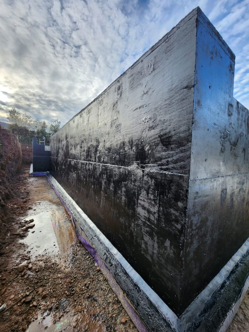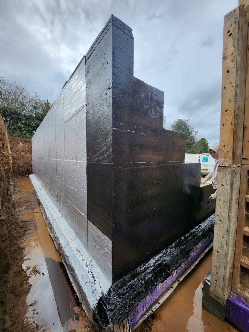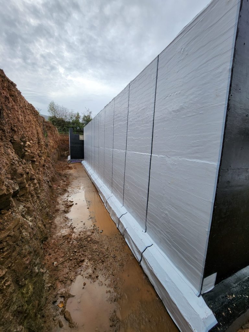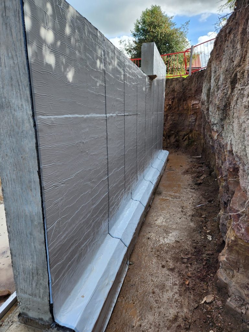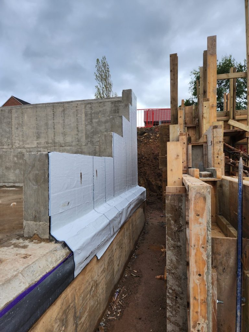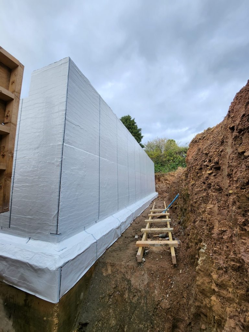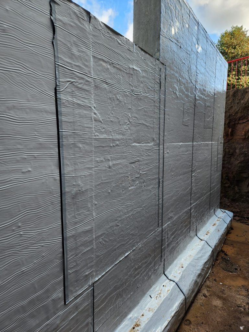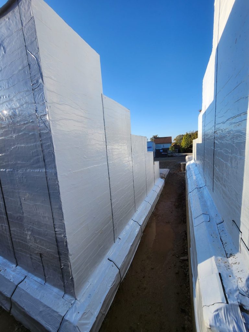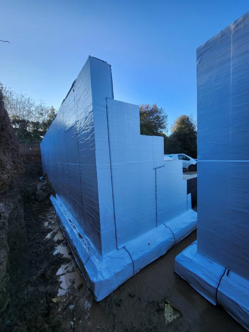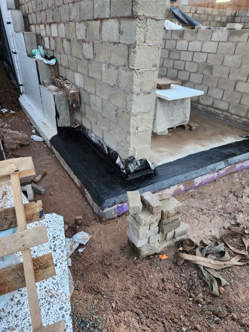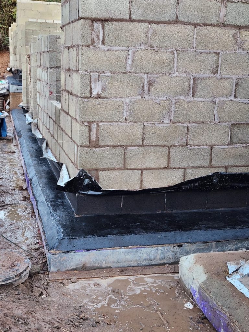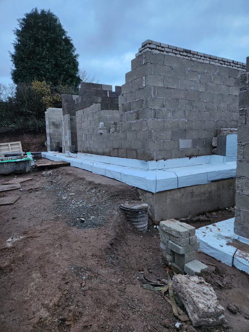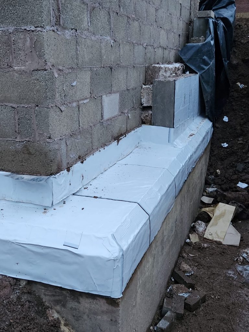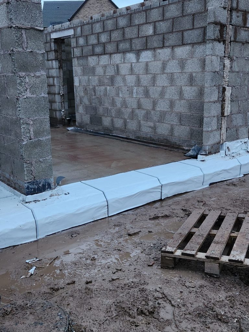Design preparation
Originally the lower ground floors were designed with a dual Type B and Type C waterproofing solution, which is relatively straightforward for this type of build and site conditions.
As the site investigation report and ground testing were finalised, the team discovered a higher than average level of carbon dioxide present in the ground. The discovery of the ground gas required a design change that would include gas protection as part of the waterproofing.
Beautiful Basements redesigned the build method and waterproofing to incorporate the gas membrane while still delivering the project on time and within budget.
Excavation & constructing the slab
With the re-design complete and all permissions granted, the build program began. The crew stripped the site and prepared it with hard standing and access routes for heavy plant. They commenced excavation in the three lower ground floor areas, digging into the bank at a safe angle of repose. To create a level area for the under slab membrane, they made up the steps in the ground level with concrete before any work on the three plots could start. They also had to install all underground services such as pipework for the bathrooms and kitchen.
Once they prepared the lower ground floor slabs, the team constructed the shuttering and laid down the under slab layer of the primary waterproofing . This created a fully sealed barrier under the slab and up the sides of the shuttering. It will later all link to the wall membranes. The crew sealed all penetrations through the slab with specialized tapes to ensure no water could seep through.
With the membranes in place, they installed the reinforcing for the slabs and wall starters, along with the kicker that would later form part of the secondary waterproofing system. Finally, for stage one, they cast the slab with a waterproofing additive. They followed the same process for each plot of the three houses.
