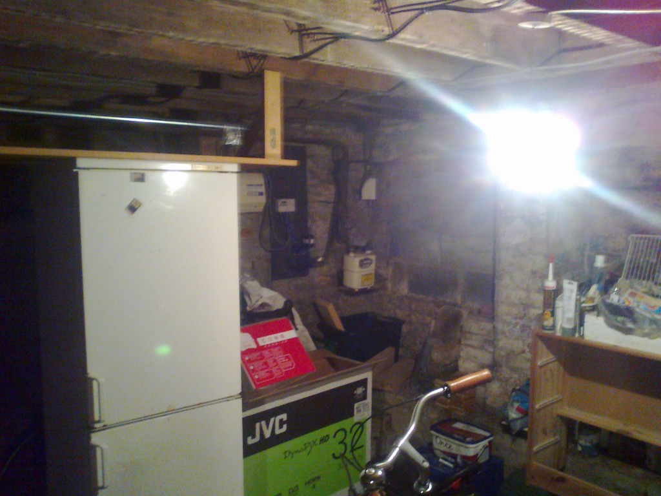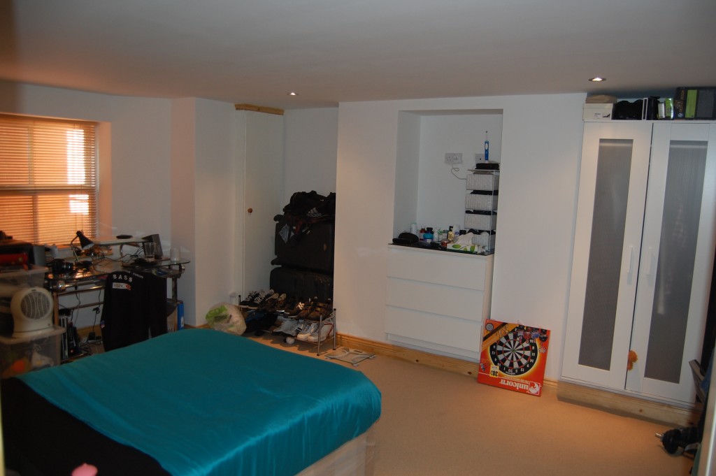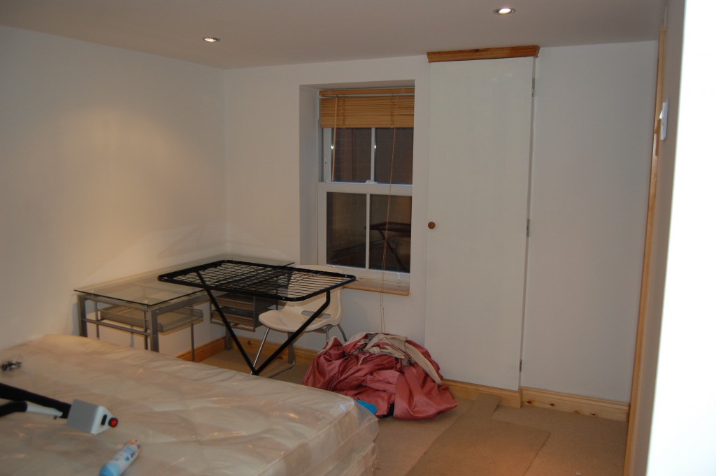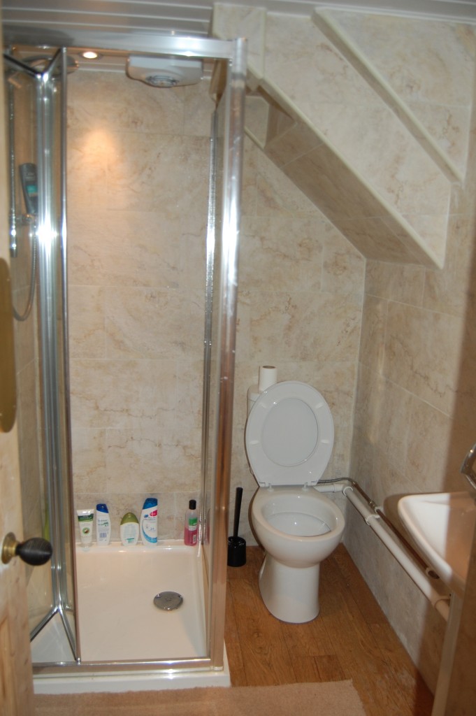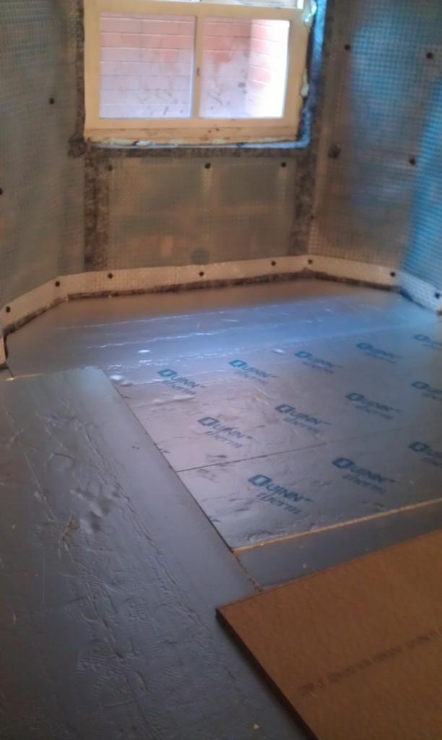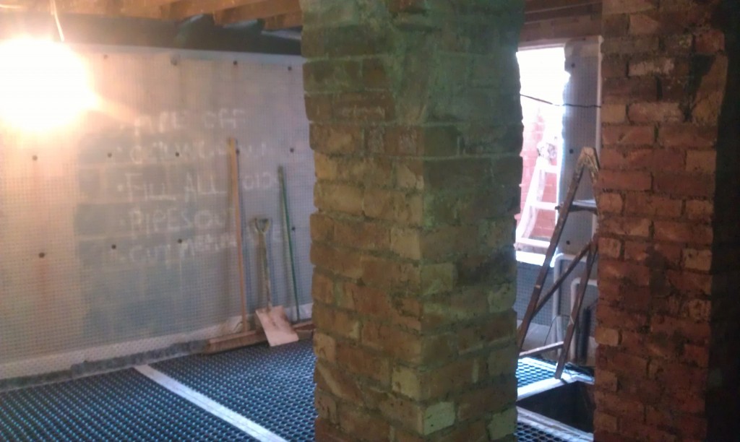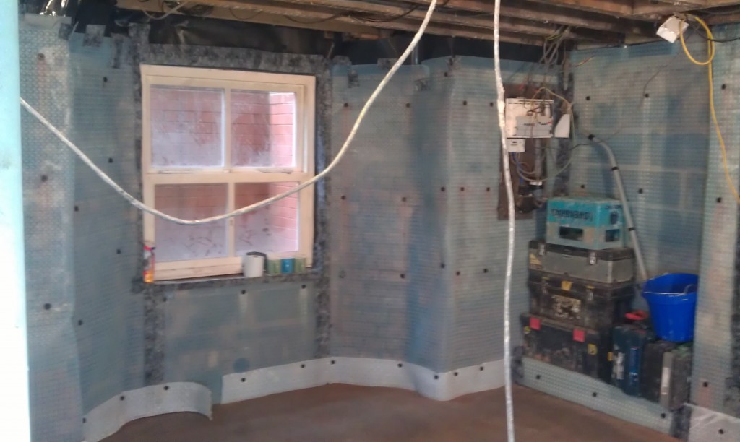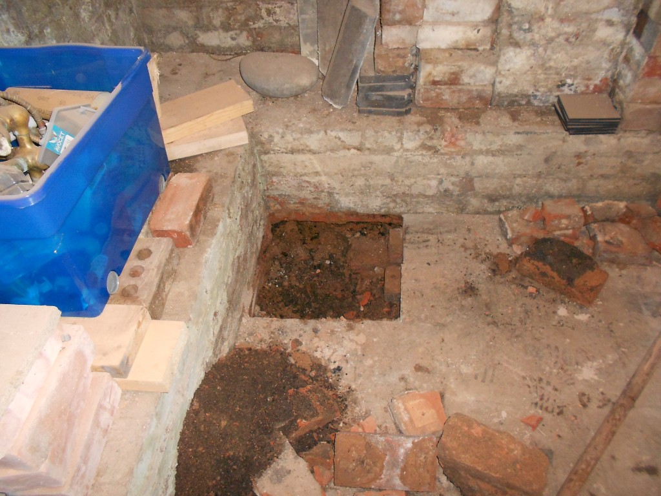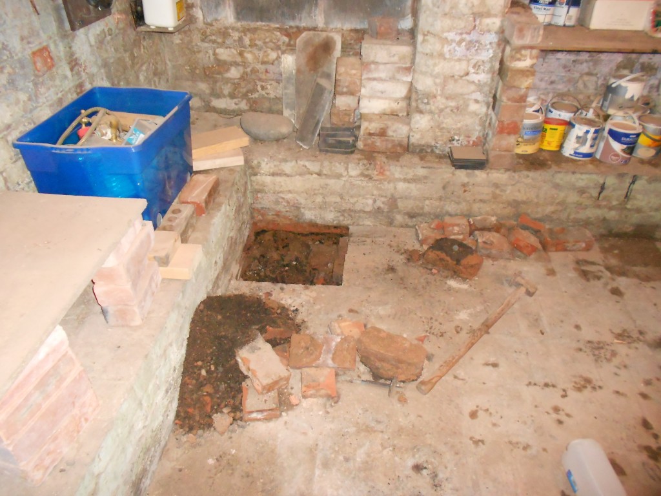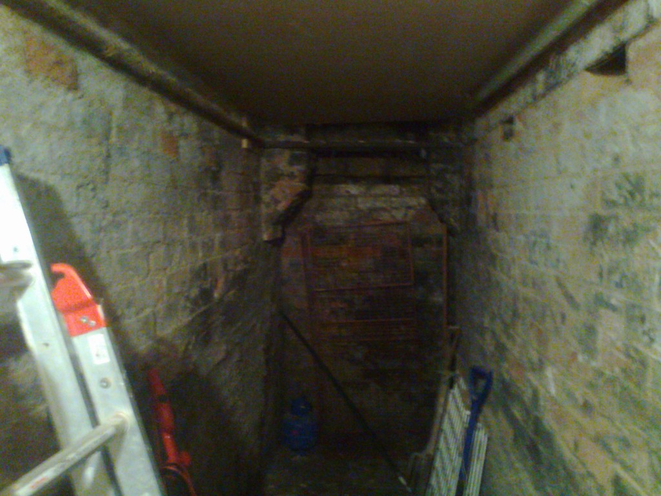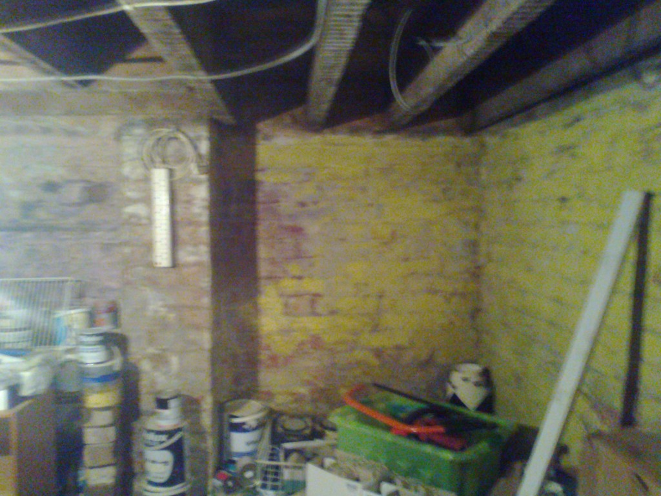The basement below this large town house was only accessible at the front of the house, the main developer decided to extend it to the whole footprint of the house, this required underpinning the rear half of the property. This presented a challenge for the waterproofing design team, as continuity between old and new structures is very tricky.
The property would eventually hold 6 student bedrooms, each with an en-suite, so the basement rooms also had to house the foul sump & pump for two of those bathrooms. Foul sumps are usually very large and require deep excavations for installation.
