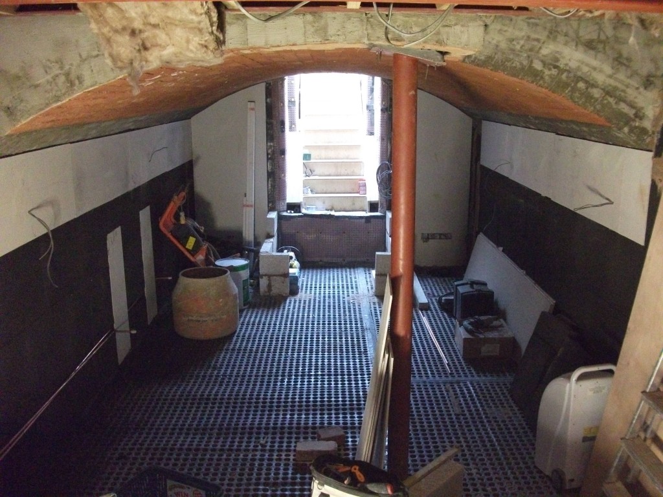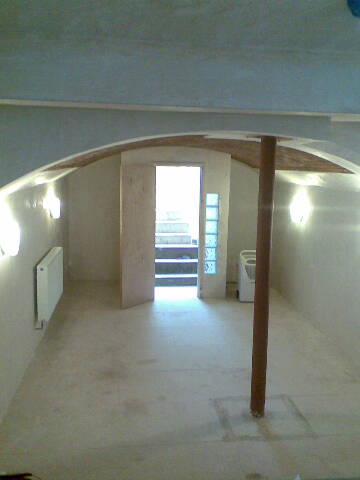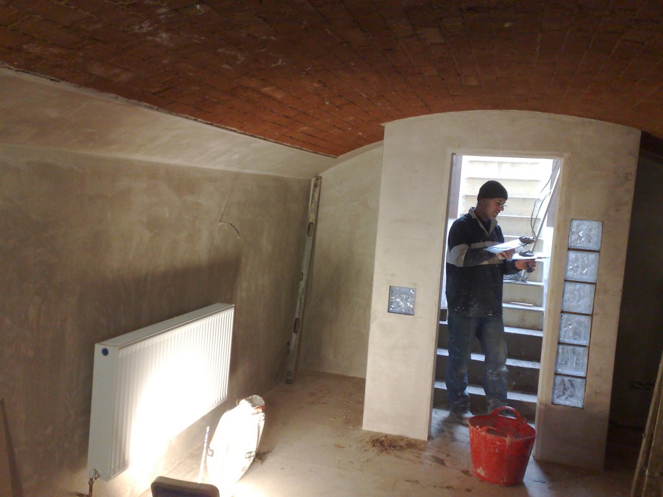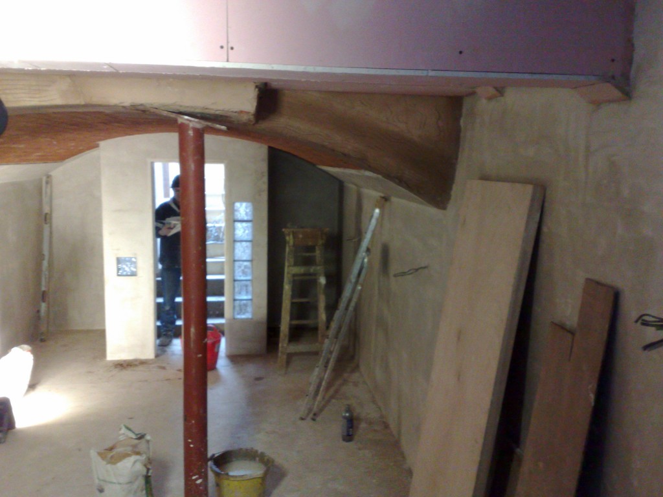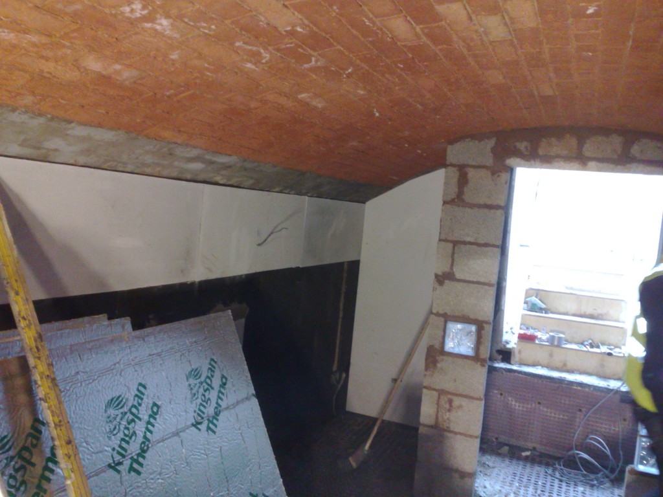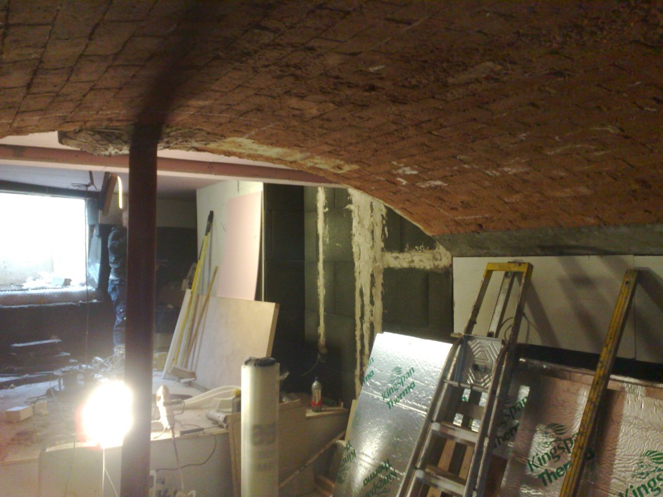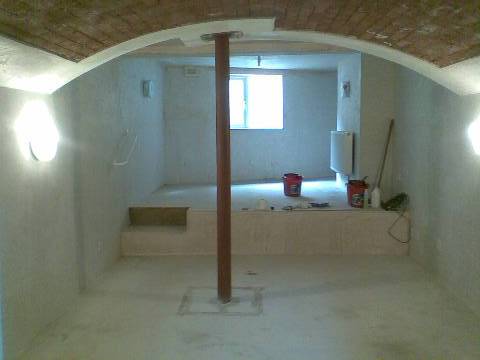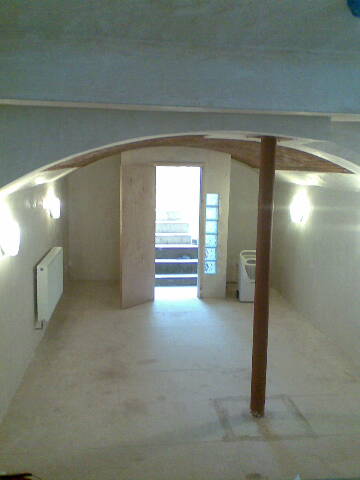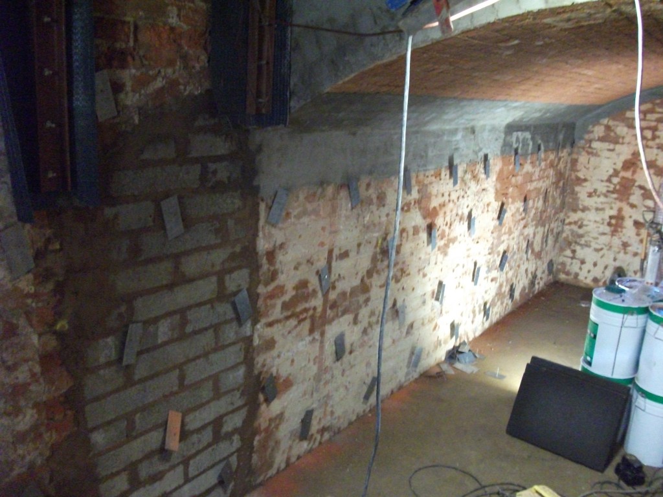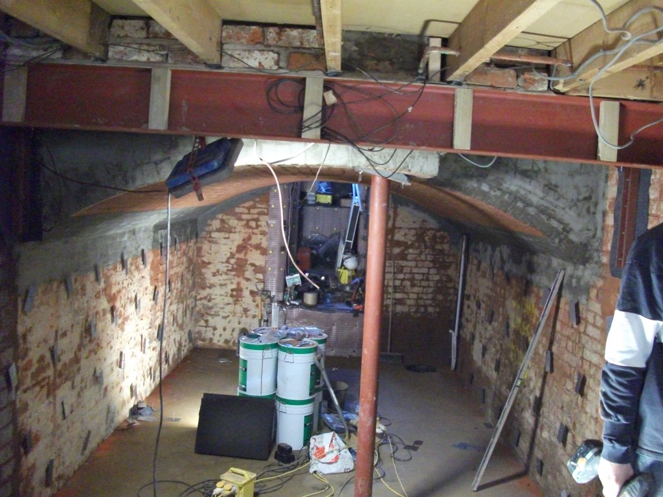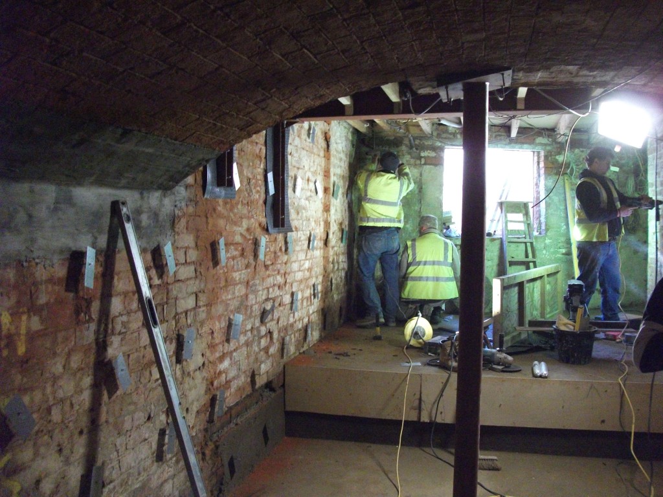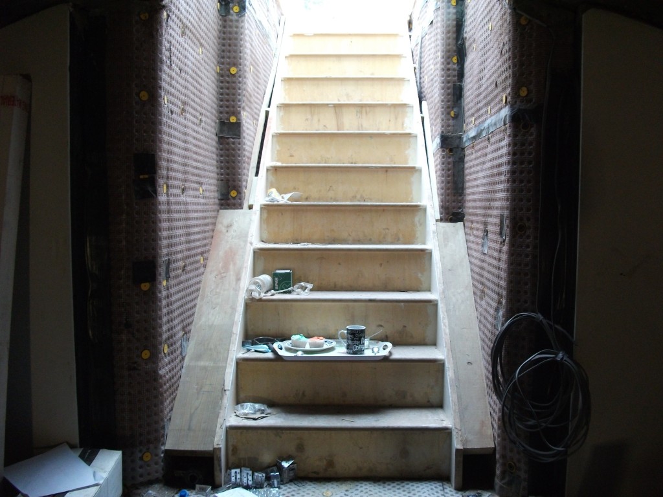The main challenge was incorporating the aesthetically pleasing brick barrel arch with the new plasterwork on the walls. There are also two changes in levels, creating a challenge in waterproofing continuity.
Project Details
To transform the basement into a useable area, the mains gas pipe was first rerouted before a structural wall was removed.
A steel beam and column were inserted, and corresponding walls underpinned. The original staircase was then removed and replaced, and a new window installed to provide more natural light. Plaster to walls was removed and the barrel-vaulted ceiling grit blasted to reveal the original brickwork.
A sump was then dug to house the pump whilst drainage was provided for the external wall CDM system. Integrated damp proof coursing was applied to the internal walls and new electrics were fitted throughout. Finally, the walls and ceiling were plastered, and a new radiator installed, and finished with a new wooden floor throughout.
| Categories: | |
| Location: | Warwick |
| Completed: | 2010 |
