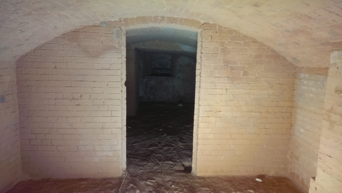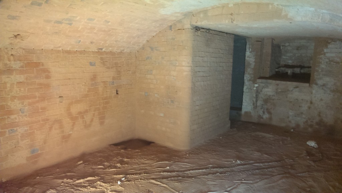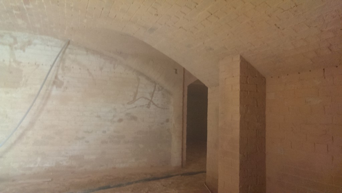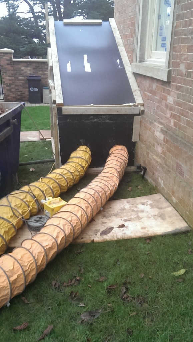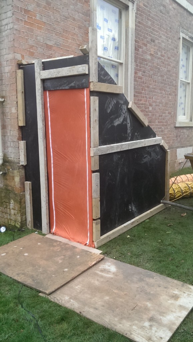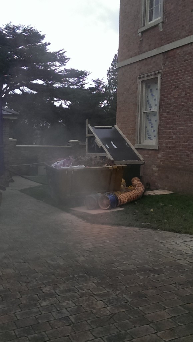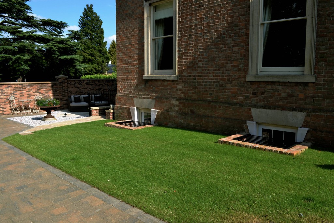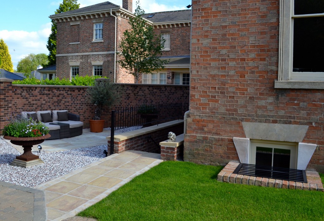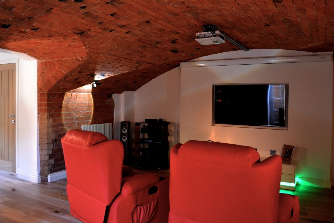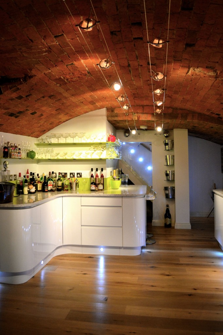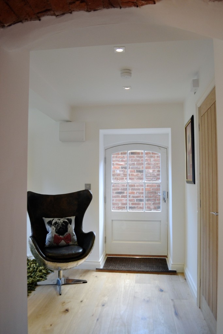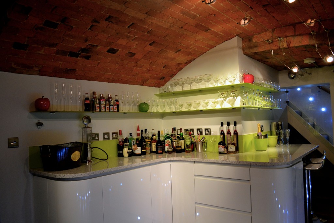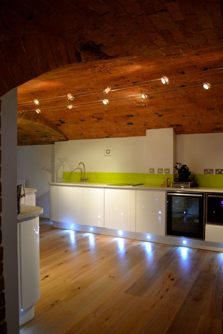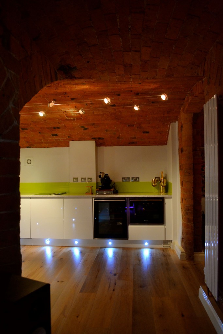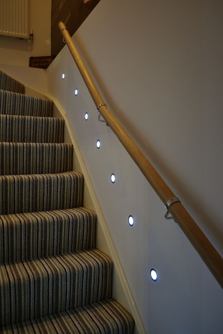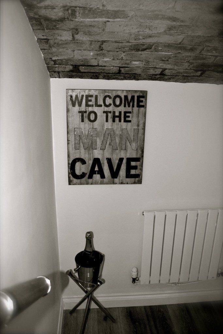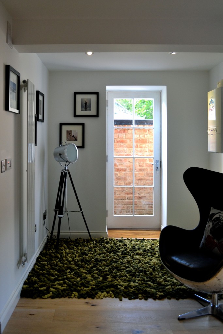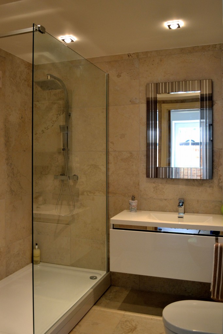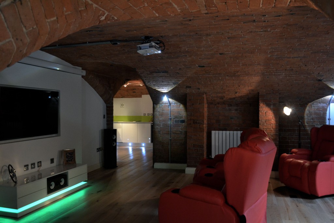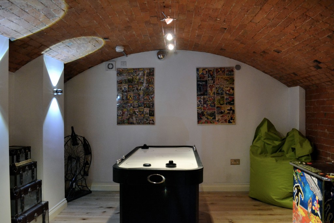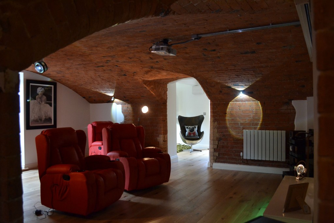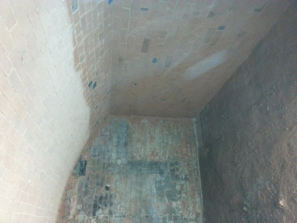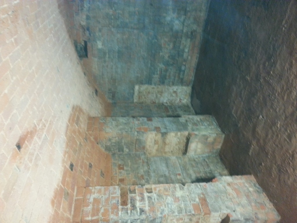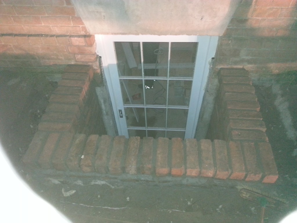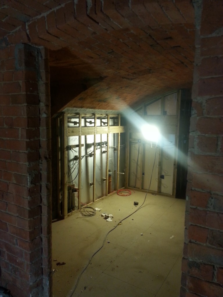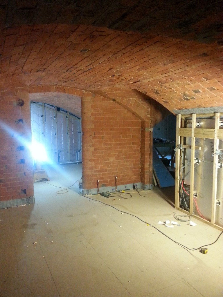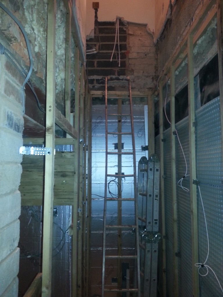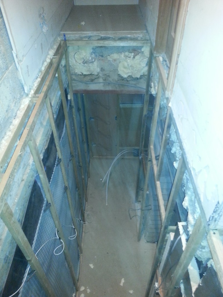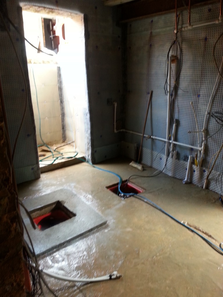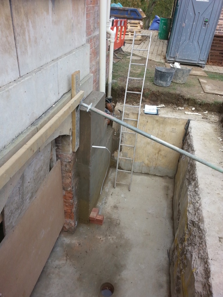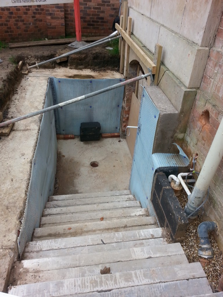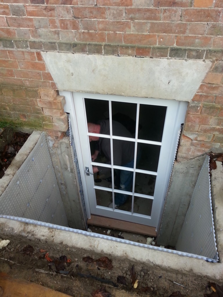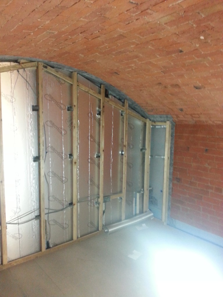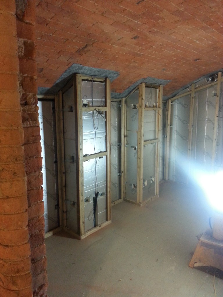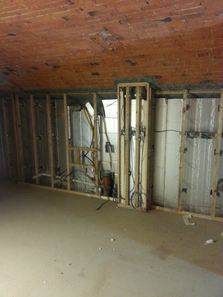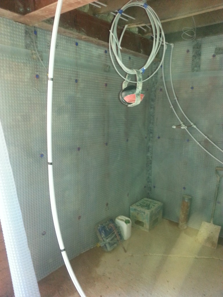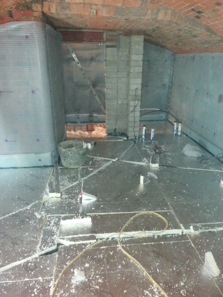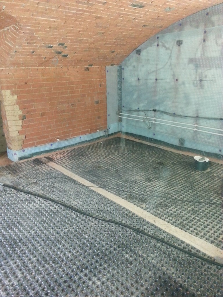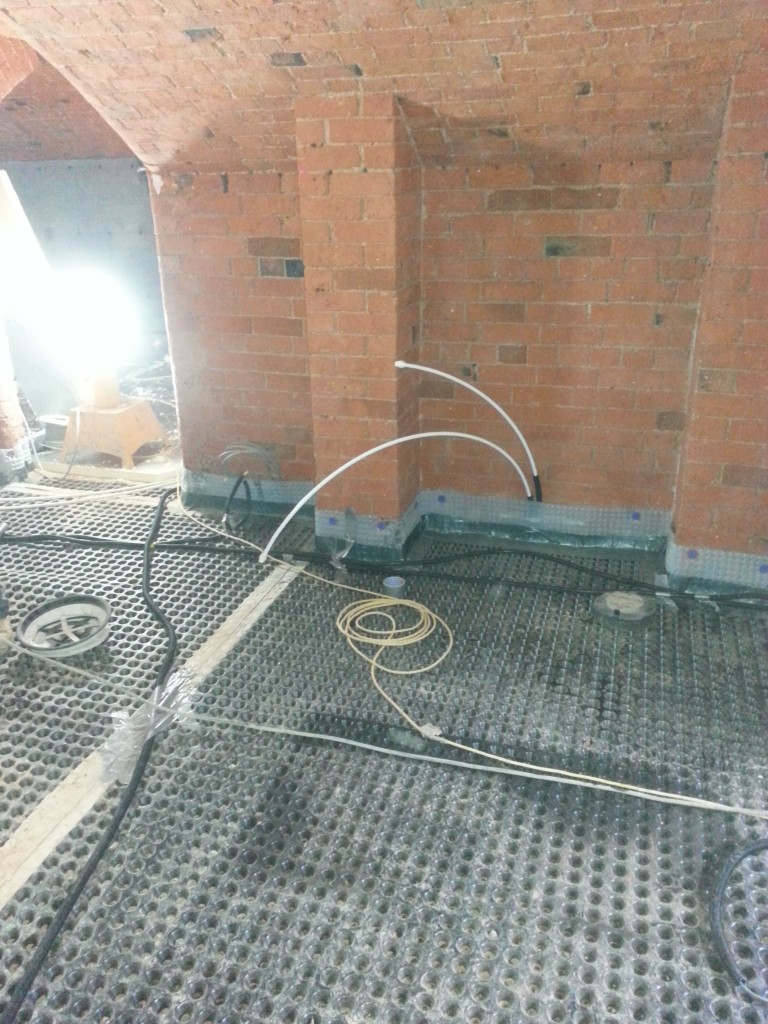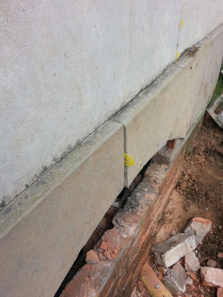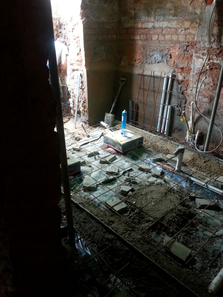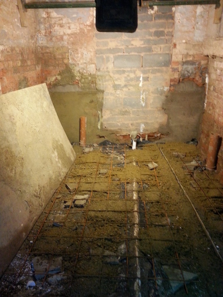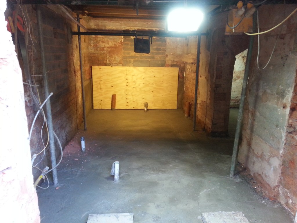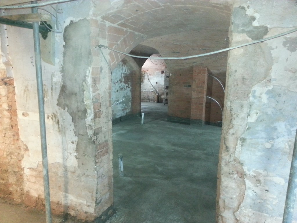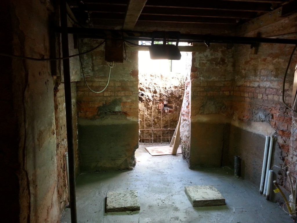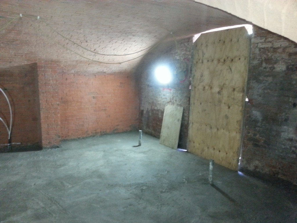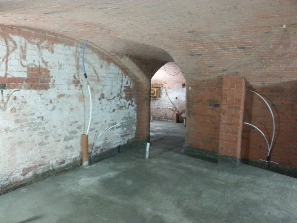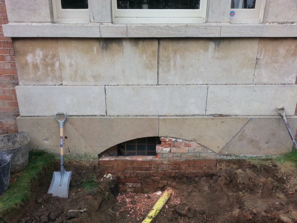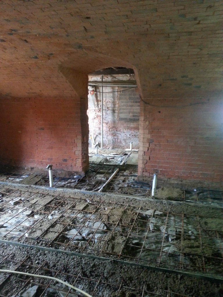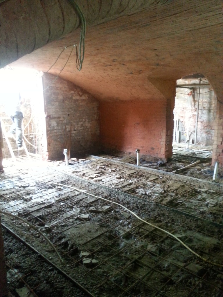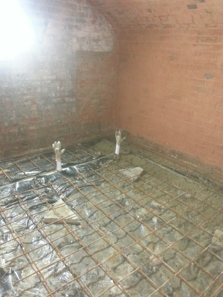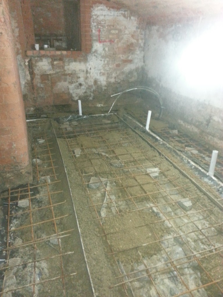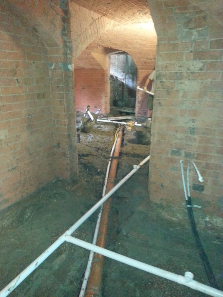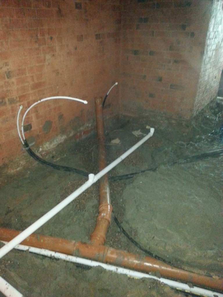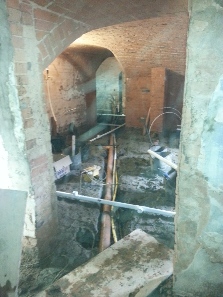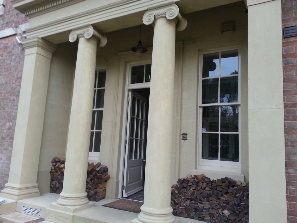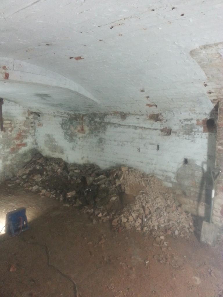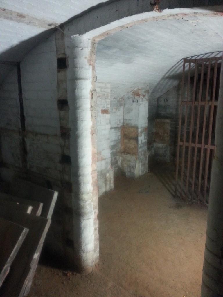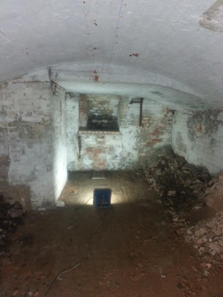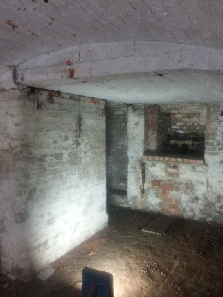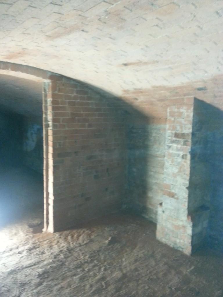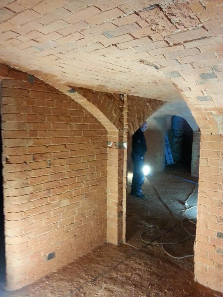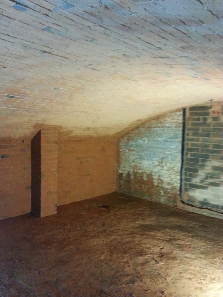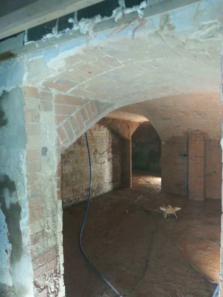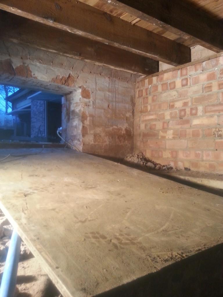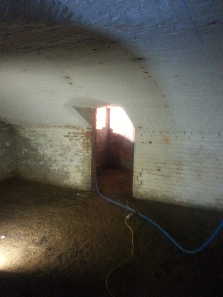The projects’ biggest challenges were the grade II listing due to being formerly owned by the royal family and the old stone arch windows had not been tied into the main build during an extension in the 1920’s. This had to be carefully pinned back to the house with bolts and resin before works could continue.
Project Details
Beautiful Basements was contacted and asked to advise on a conversion of a sealed off, inaccessible basement under house that was part of a Royal Hunting Lodge in Melton owned by the Royal Family.
Due to its history and pedigree the house and ground were listed and careful planning and preparation was required to ensure the exterior look and feel of the building was maintained.
When Craven Court was developed from dilapidated school to private residence the basement was left alone, Beautiful Basements came in and transformed the basement from damp white washed walls and brick vaulted ceiling to a beautiful family entertaining area. It also included remodeling parts of the ground floor to also for internal access to the basement and the moving of a utility room and downstairs bathroom.
All of the internal walls have been left open, exposing the original brick, as have the vaulted ceilings, giving the space a unique look. To allow for access to the basement an internal staircase has been opened up from the ground floor, directly into the kitchen. An external staircase and two, full height light wells have also been created to allow both emergency escape and natural light within the basement.
The conversion has been deliberately completed with inbuilt flexibility for future uses. With the addition 0f a door to the games room the space can be transformed into a self contained flat, with separate external entrance, with bedroom, living area, kitchen and bathroom.
The space was waterproofed using a “Type C” cavity drainage membrane, linked to a sump & pumping station.
| Categories: | |
| Location: | Melton Mowbray |
| Completed: | 2015 |
| Architect: | Dick Post, Architectural Ideas |
