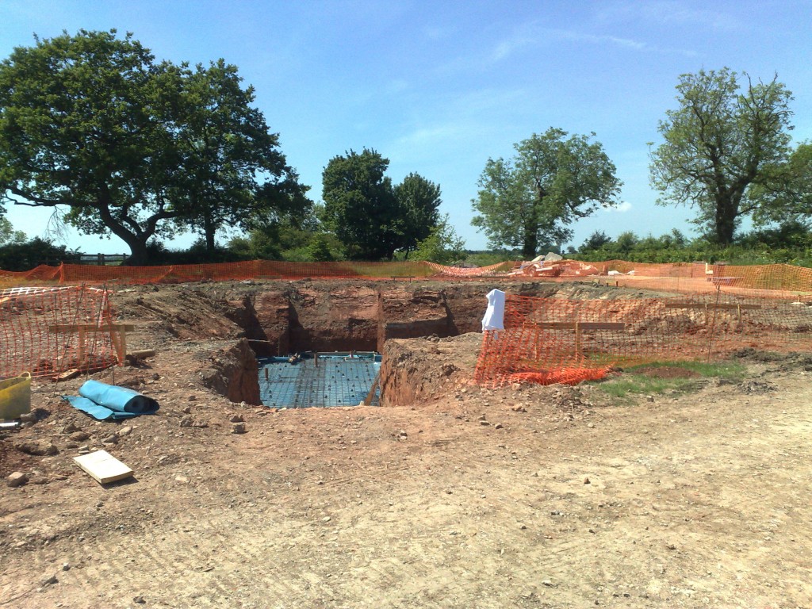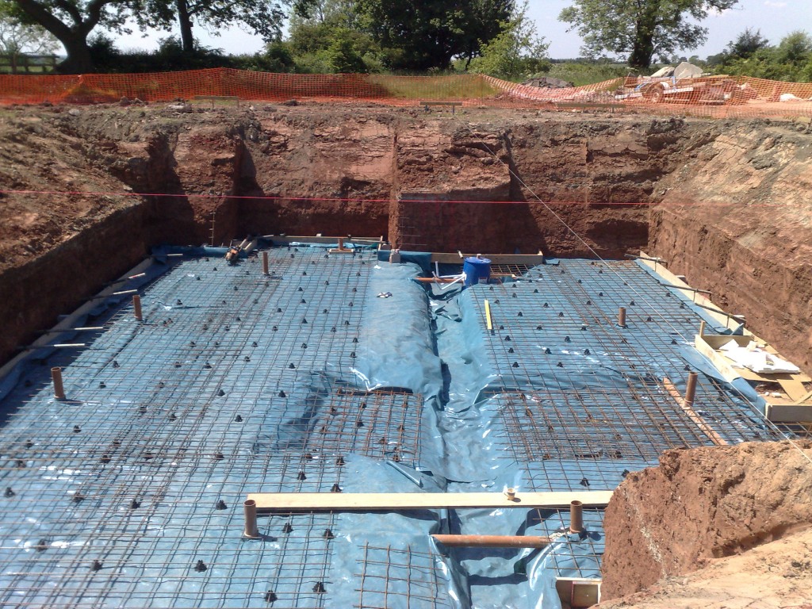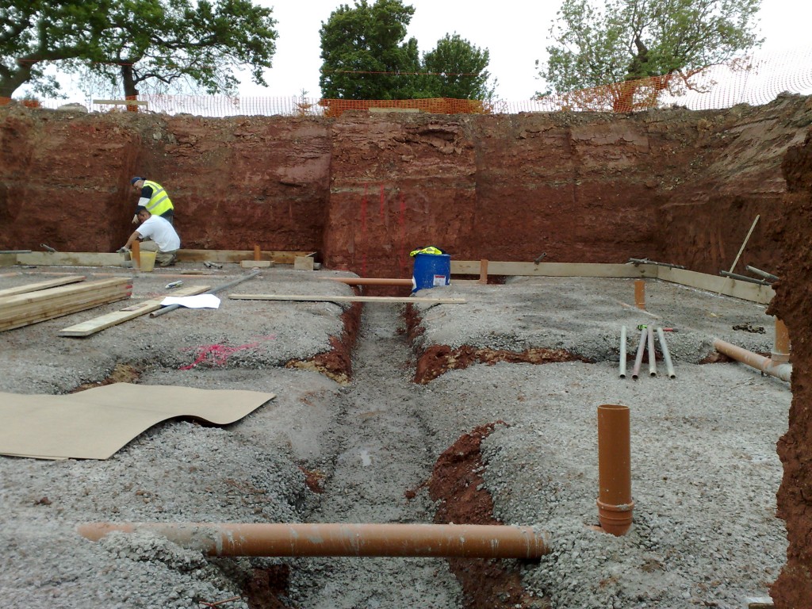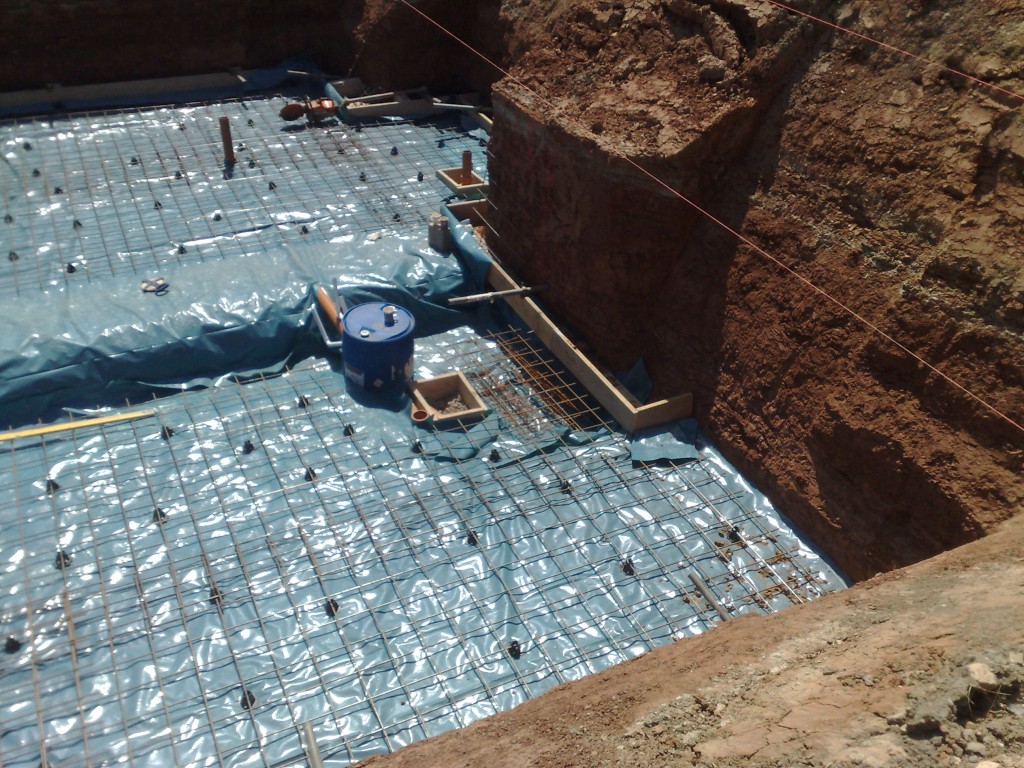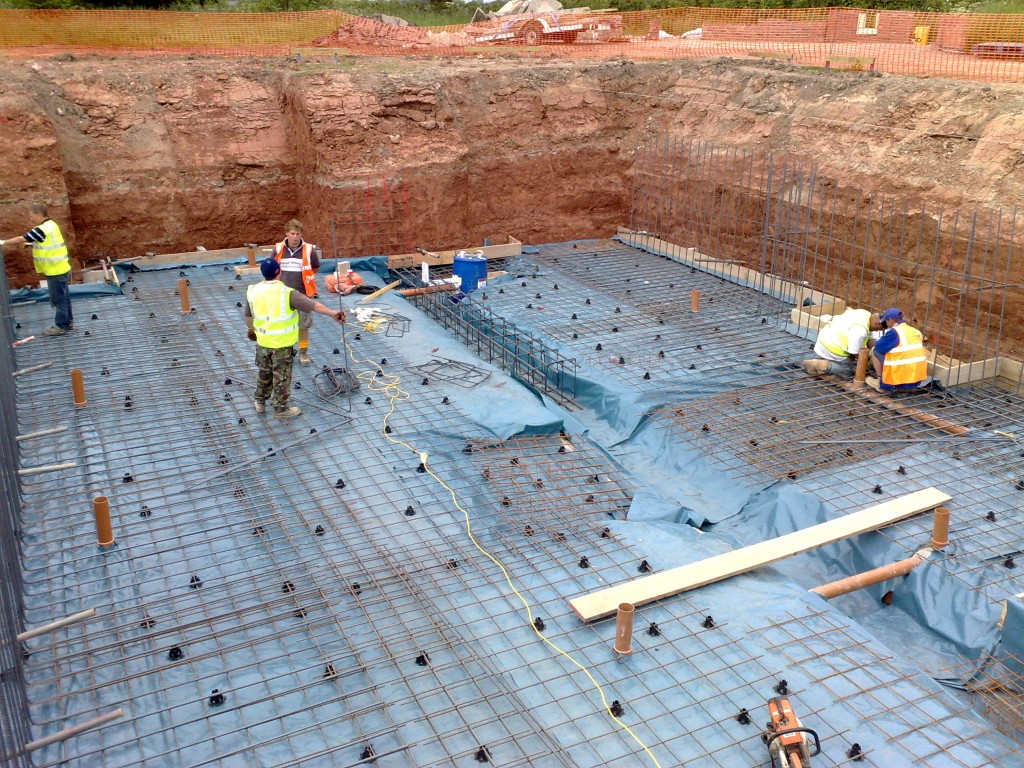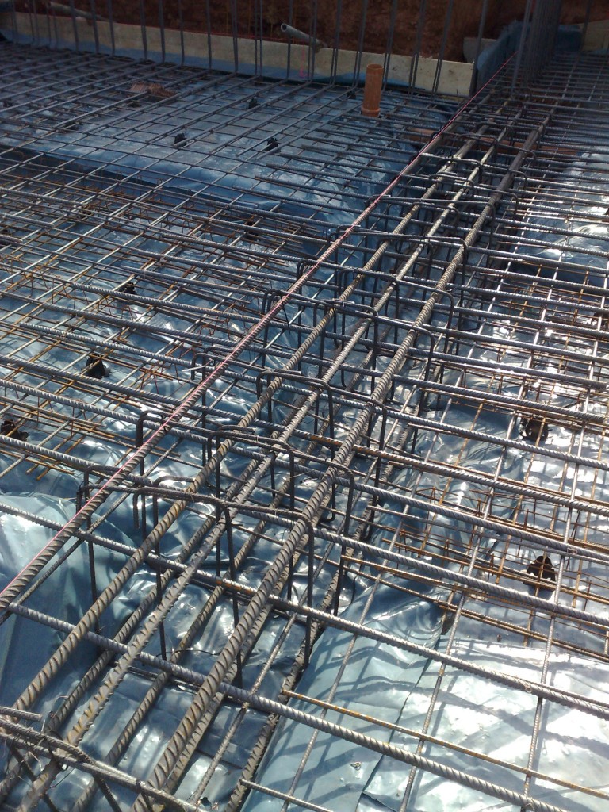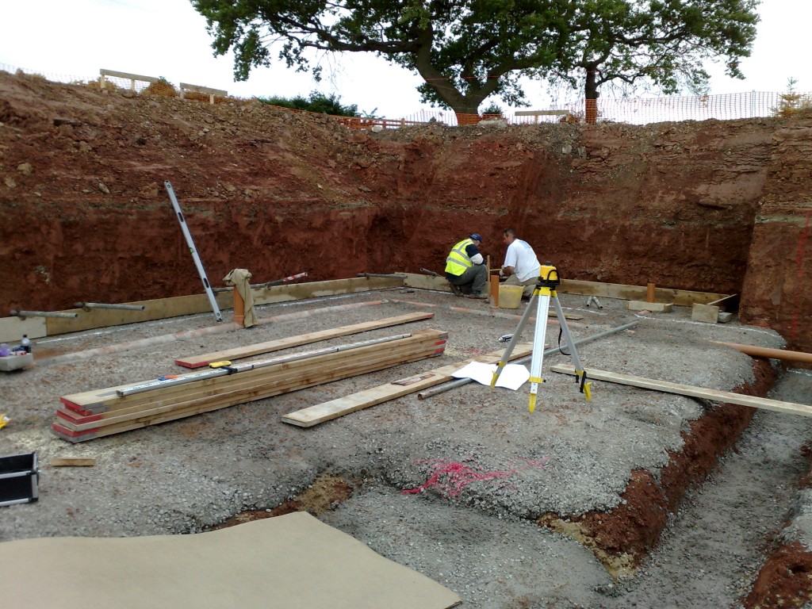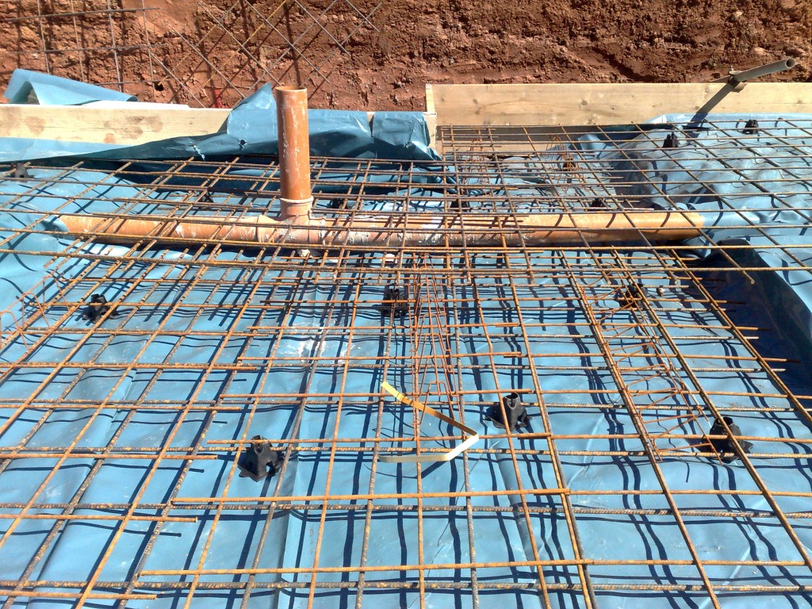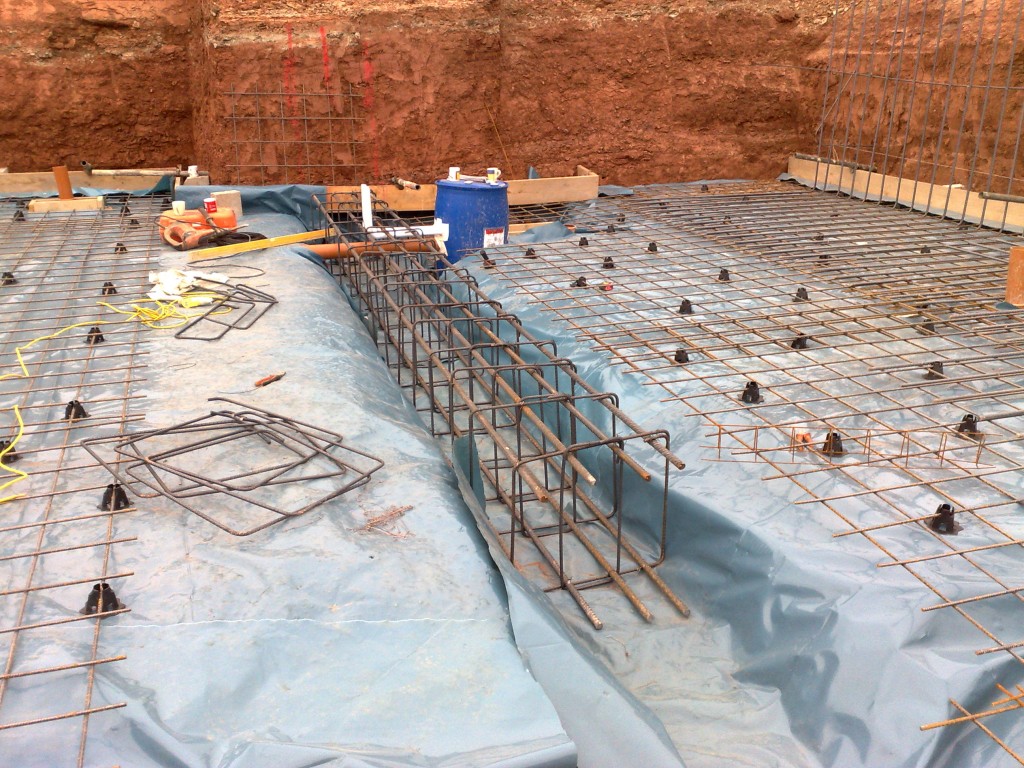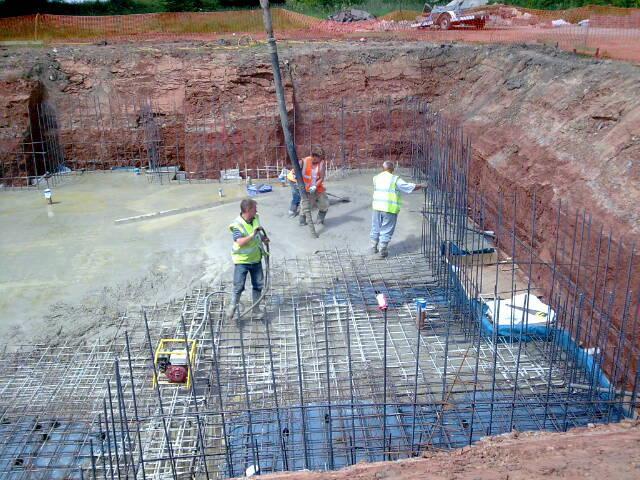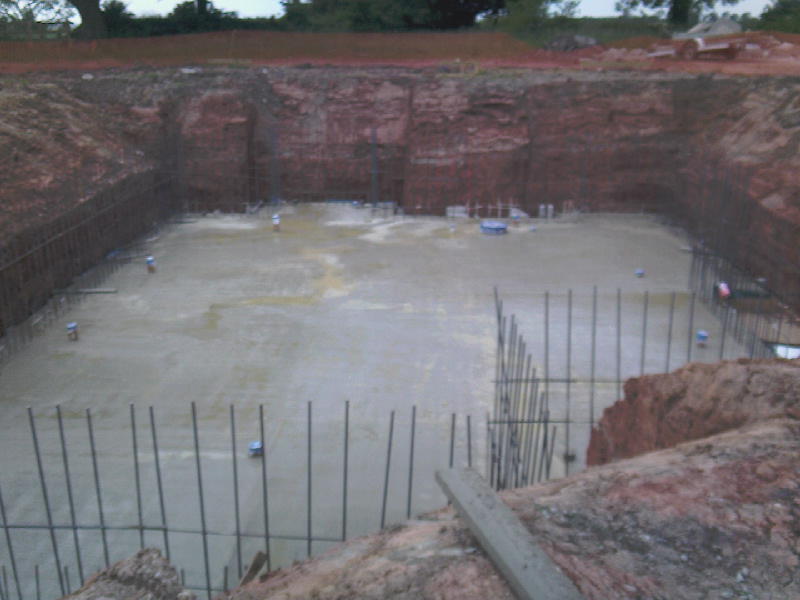With an oak frame building to go on top of the basement, the greatest challenge was creating the slab thickenings, were most of the loading for the frame would sit. These thicker sections of the main slab required extra steel reinforcing and were half a metre deeper than the rest of the concrete slab
Build Method
In a remote rural part of southern Derbyshire, a large new oak frame home was being built. Beautiful Basements was brought in during design phase and was commissioned to build the basement before the main contractors would build the frame and rest of the superstructure.
The excavation was complete and basement walls set out with timber shuttering. Deep thickenings were added to support the extra weight of the central columns of the oak frame, and the slab was cast.
The walls were built using a very traditional block/concrete/block sandwich method, with waterproofing slurries on the wall floor junction as well as on each concrete “day joint”
When the walls were complete, they were membraned using a cavity drainage membrane, linked to a sump via underground drains. The sump is located in the external staircase for the basement, allowing for easy maintenance.
Installed in the sump are two pumps and a high-level alarm. Due to its isolated location, one of the pumps has a battery back-up feed in case of prolonged power cuts.
| Categories: | |
| Location: | Derbyshire |
| Completed: | 2008 |
