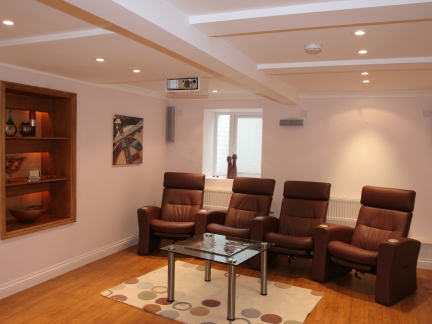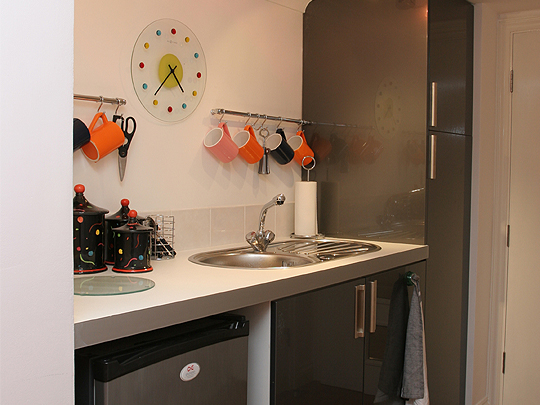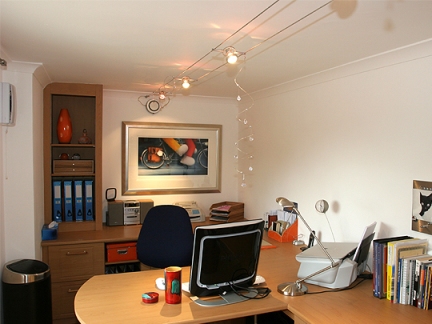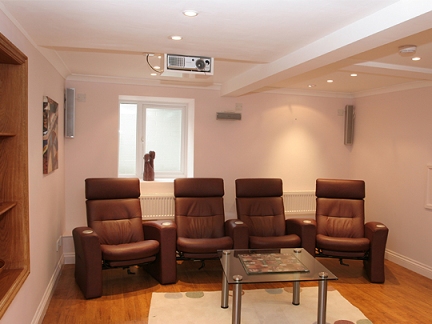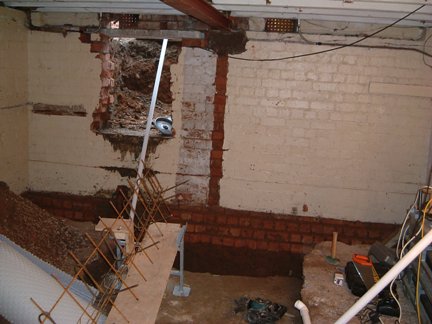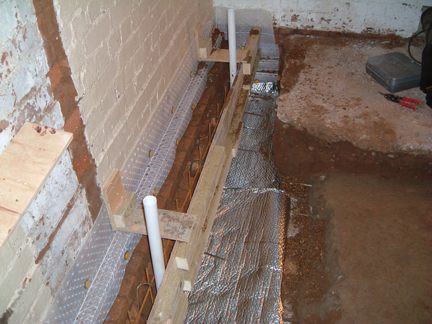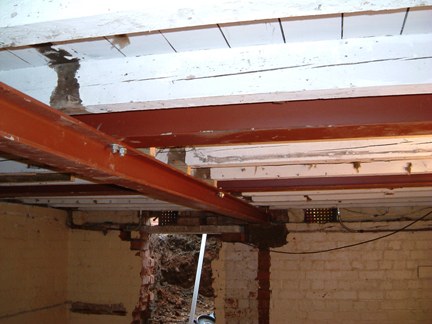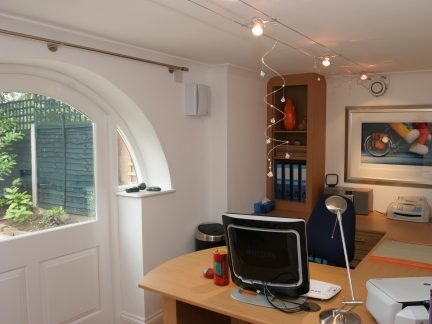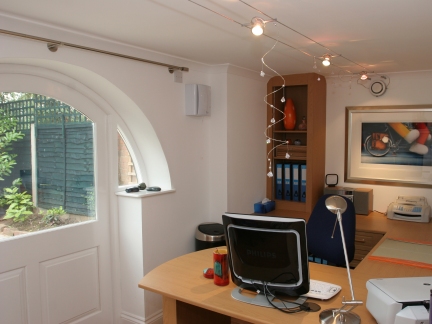Conversion of existing cellar into home cinema, kitchenette, WC/cloakroom and office.
The first step to the project were the structural works, walls had to be taken out in order to create an open space for the home cinema, a light well was created to allow emergency egress and natural light, the walls buttressed and underpinned to create acceptable headroom. Also, a staircase was cut into ground floor area to create internal access to the space.
The whole space was then waterproofed with cavity drainage membranes, linked to a sump and pump by perimeter drains. The soffit of the new staircase and office were waterproofed to ensure a fully dry space.
Finally, the basement was dry lined and finished, including acoustic plasterboards on the walls and ceiling in the cinema.
